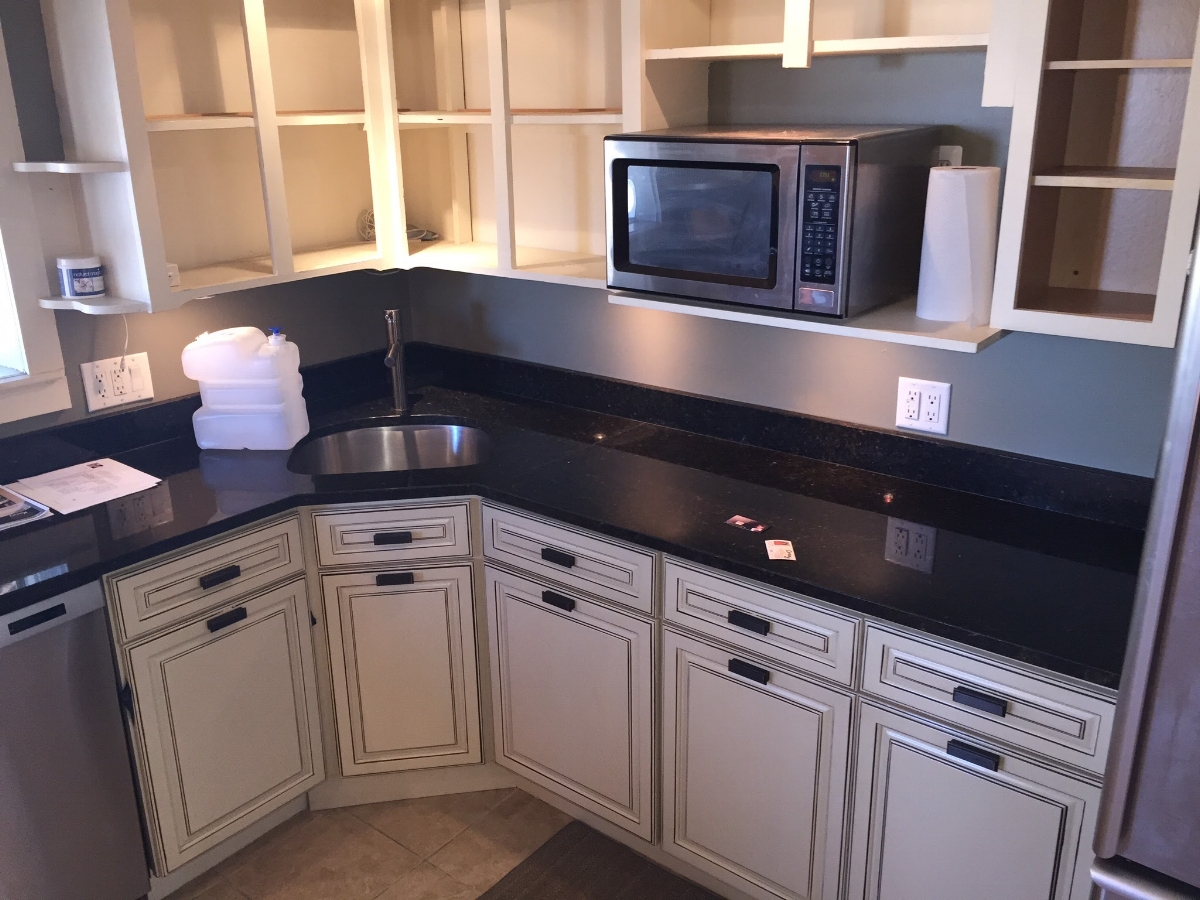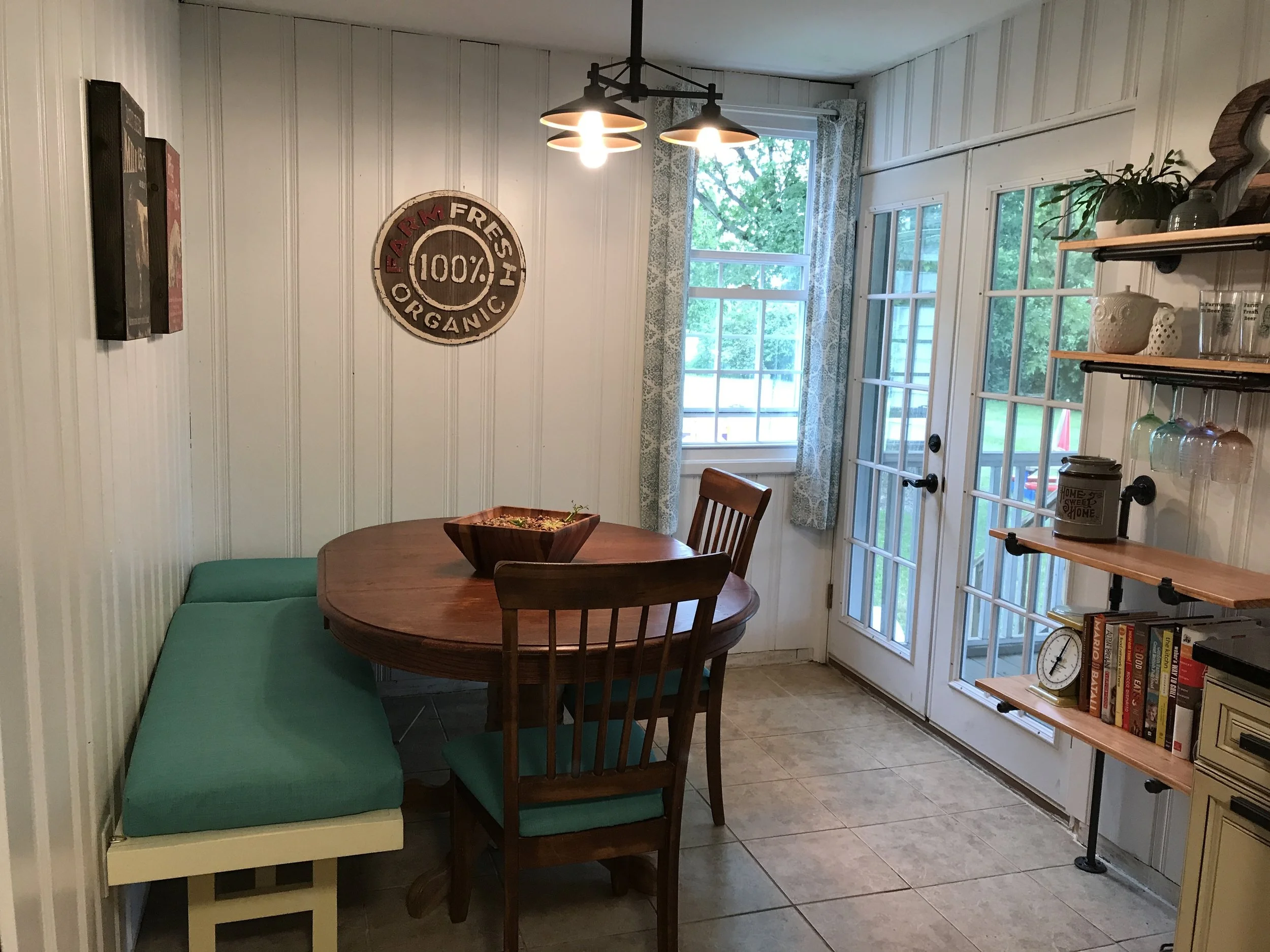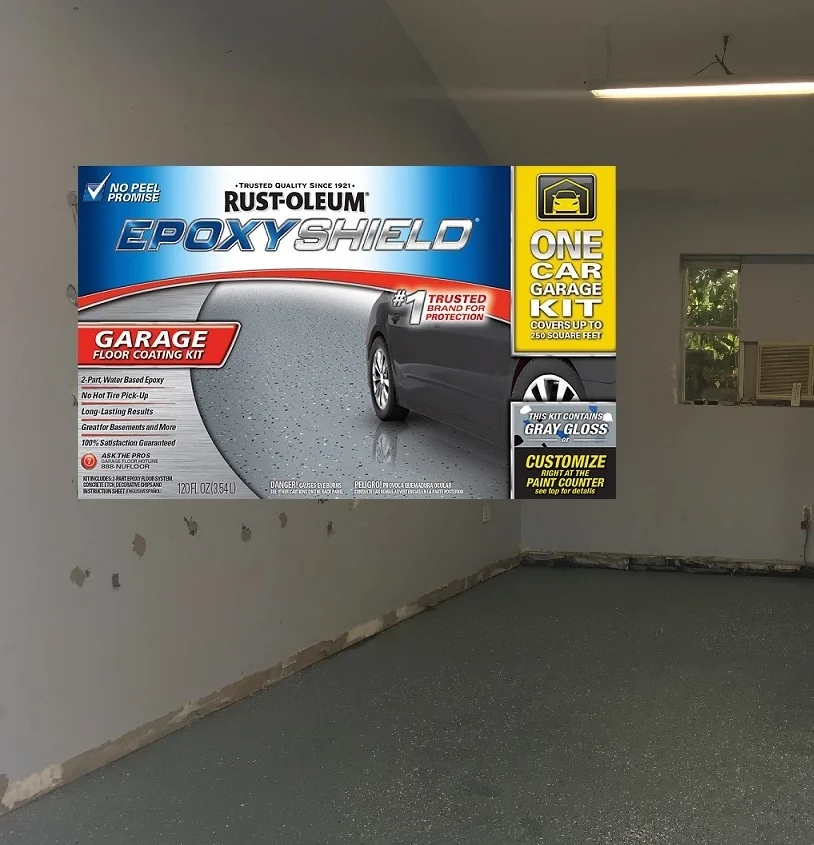The rest of the kitchen

Phew! Sorry I've been away for so long! We just seem to get busier and busier lately and have so many different projects going on I didn't know where to update you first! But I figured since the kitchen is our main priority and you guys have seen the worst of it, you might as well see the rest of it.
You saw how awesome the dining nook turned out here. It didn't look like it belonged in our house, let alone as part the kitchen. Our ultimate goal is to make this a bright, cohesive kitchen, and to try to not spend a ton of money doing so. Kitchen renovations can get really expensive really quickly so we’re trying to restrain ourselves where we can and see where we can save. We’re lucky that we moved into a house with a newer stove, dishwasher and microwave, plus granite countertops. The fridge died this past Memorial Day (right when we came back from the grocery store with the makings of a barbecue, of course) but that’s the only kitchen appliance we’ve had to replace so that’s a plus.
Here are the starting pictures of the kitchen.
This kitchen looks so much better in photographs. Also, notice the giant sink with the itty-bitty faucet. It's almost comical.
The kitchen cabinets are the perfect shade of coffee stained porcelain and the uppers, missing their doors, are painted an almost matching shade. If you can’t tell my feelings from that description, let’s just say they’re not my favorite. The lowers are newer laminate and the uppers are about 70 years old and missing their cabinet doors. Actually, I found one of the doors outside behind the garage. Knotty pine painted brick red. I don’t know which version of these cabinets wore it best. It's hard to judge when they're all so outdated.
Before we moved in, I dreamed about all the cabinet space I was gaining from our little condo kitchen. Finally I could store all my appliances in the kitchen and have room for all of our serving dishes. Then when we moved in and I started putting things away I realized there was only ONE middle shelf in each upper cabinet. A shelf that was nailed in place. Nailed. For those of you doing the math, that’s one-third to one-half less storage space than you’d usually have in cabinet. Combine that with the fact that one of the large cabinets was over the stove, leaving everything continually covered in cooking grease, and you’ll know why these cabinets have to go!
Our plan for the cabinets should be pretty simple. Since we’re not in a place where we want or need to do a full cabinet renovation, we’re going to replace the old upper cabinets with new and update the lowers to match. The lower cabinets are in great condition and my hope is that I can paint the cabinet boxes the same color as the uppers and buy new matching doors and drawer fronts so they look like they belong together. Fingers crossed that works out.
Another angle of the kitchen. Bad colors, bad lighting, but at cute baby :) And I have no idea what that extension cord was for or why the previous owners didn't take it with them.
Like I said before, the stove is newer and doesn’t need to be replaced but one thing the stove does need is a range hood. There is no where for the heat or smoke to go. Luckily the stove is on an outside wall so venting shouldn’t be too hard to do. We’re also going to put in a white subway tile backsplash behind the stove and along that entire wall. This will help brighten things up, create a cohesive look between the two sides of the kitchen and, most importantly, be much easier to clean! Cleaning painted walls is the pits. Easily wiping up subway tile will be a dream come true.
Bad photo but you get the idea of the window. This was taken mid-afternoon so you can see what little natural light we get in the kitchen.
Okay now, I have to admit something. I’ve been having a mental love affair with greenhouse windows for about a decade now. I envisioned myself with dozens of fresh herbs, just waiting for me to snip them straight into the pan, never to be caught off guard by a recipe asking for fresh rosemary or dill again. (What? You don’t dream about fresh herbs, too? Judge all you want, but I bet you’d love to come over for dinner sometime.)
Anyway, moving on… when I saw this house had a greenhouse window, I was sold. Until I started putting plants there. I got too caught up in the fantasy I didn’t see the reality. What do you see out that window? Yeah, an awesome covered deck. Covered. As in “There’s no way that greenhouse window will grow stuff in the shade” kind of covered. No matter how much care and attention I gave a plant, it languished. So now it holds knickknacks and plants that don’t need direct sunlight. We’re not replacing our windows just yet, but this window will definitely be getting a face lift for the time being.
As for everything else… The rest of the room is getting a fresh coat of paint and new trim. The walls are going to be much lighter than the sage green on the walls now and the off white trim and ceiling are out for true white. The only thing we’re not touching that really needs it is the floor. There are cracked tiles everywhere, plus hopelessly stained or missing grout. We tiled a floor before in our condo, so we know what we’re getting ourselves into, and we’re not ready to make the time commitment needed to replace the floor just yet. Once the rest of the kitchen is done, and we have time to catch our breath, we’ll start thinking about it.
And in non-sexy but needs to be done kind of work, we're also going to move the HVAC vent. Right now it's under the front of the refrigerator. So yeah, not only is there nothing venting the stove and oven, but the only vent in the room is located under a heat source. Brings new meaning to "If you can't stand the heat get out of the kitchen."
Our goal is to have most of this completed by Christmas, which seems doable on paper, but we know we will inevitably have weeks where we can’t even manage five minutes of work. And that’s okay. We’re in this for the long haul.








