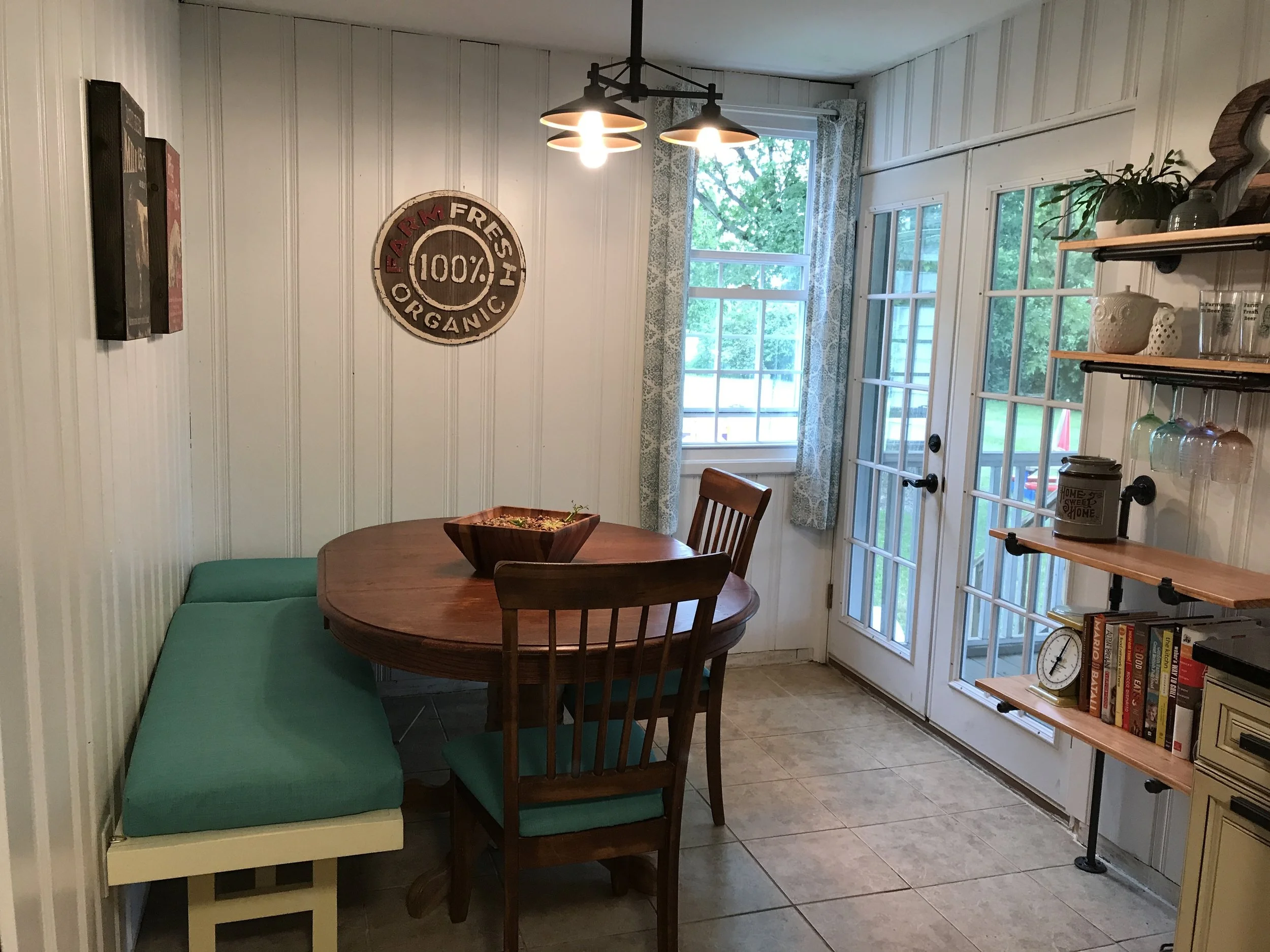Kitchen Progress!

How’s everyone’s fall going? Between pumpkin picking, apple picking, hayrides and parties, we’re certainly enjoying ourselves! I love summer, but fall is definitely my favorite time of year. There are so many great things to do outside and it just seems more relaxed than summer activities. It’s definitely been a distraction from getting things done in the kitchen but life shouldn’t be all work.
Even with that scary sky, it was a great day for pumpkin picking!
But I can finally report that we’re making headway in the kitchen!
The backsplash is up behind the stove and we even mounted the exhaust fan! It looks so great and I’m so happy with it!
Here's a before pic...
Yikes! I will not miss this view!
And here's a pic of it all finished!
So much better!
Needless to say, I'm in love!
Some bacon grease spilled in the oven a couple weeks back and I was never so happy to see smoke in the kitchen! Because the exhaust fan took it all away! Seriously, it’s crazy to think that just a couple months ago that meant going down to the basement to find a fan to strategically place near a window to blow the smoke out. And you know every time I forgot about the smoke detector until I was downstairs and it would start blaring, making the crazy pup and inquisitive toddler rush to my feet. Now they’re just going to have to find a new reason to run underfoot.
Tiling the backsplash was so easy. I read countless articles and watched so many videos on how it’s done, that the actual execution was pretty straightforward.. (Having an awesome husband doing most of it really helps, too!)
I'm not going to do a full run through of how to tile a back splash. While it was pretty simple to do, the fact that we've tiled one backsplash doesn't mean we're experts. I will let you know which instructions and videos were most helpful to us though.
How to install a tile backsplash by Lowe's
How to install a tile backsplash by This Old House
One of the first things we had to do before tiling was to move the electrical outlet and cut a hole into our house (!!!!) so the exhaust fan had somewhere to exhaust. This meant that we had to figure out exactly where and how high to mount the fan over the stove. We realized that the stove isn’t centered on the wall, and if we centered the fan on the wall over the stove it looked off. So that led to a bigger discussion on long-term renovation plans. (It’s amazing how a simple project can snowball into something so much bigger.) We ultimately decided that we would center the fan on the wall, since aesthetically it looked the best, and when we replace all the cabinets we will center the stove underneath it.
Once that was settled, it was time to saw a hole in the wall. I feel like it shouldn’t be that easy to make a hole, but it only took 20 minutes from start to finish. (I didn’t get any pictures of this because I’m neurotic that we were intentionally putting a hole in the wall!!)
Last step was to get electricity to the fan. There were already two outlets on that wall, and Jon was about to move one to where we needed pretty easily. He even added an extra outlet onto the deck since he was in there.
Three cheers for a properly placed outlet and a new hole in the wall!
Instead of having to prep the uneven, painted drywall surface, we screwed cement board onto the wall to get the ideal tiling surface. Having the right surface underneath the tile ensures a strong bond and a lasting finish. It made the prep so much easier and we knew we wouldn’t have to worry about adhesion issues. Cement board is easy to cut with a utility knife, but it is a bit messy.
That little board made a big difference.
When you’re tiling on a wall, it’s important to have support at the bottom so everything doesn’t slightly slide down out of place. Not every instruction I read said to do this. Jon tried to do it without one at first and the tiles kept moving ever so slightly so we put one up. We used a level and a piece of scrap wood between the countertop backsplash pieces to make a continuous shelf at the bottom. Then we measured our tiles and the wall to plan the layout. It worked out that seven and a half tiles fit across perfectly with ⅜” spacers. That made cutting so much easier and helped reduce the amount of leftover scraps, too!
Finally it was time time to tile! Jon started at the bottom and we worked our way up the wall, cutting around the electrical outlet and the exhaust. We applied the tiles one row at a time making sure to put spacers below and between the tiles we were applying. Once you get the hang of it you can easily apply mortar for the whole row and tile it pretty quickly. (Turns out, I’m a pretty quick tiler!)
Having a little person around to help pick up the tile spacers is a bonus!
Later that night we were able to remove the tile spacers and the next day we did the grout. I really liked that we used pre-mixed grout. It made the process a lot faster and the cleanup easier.
The backsplash has been up for a few weeks now and it’s great. Easy to clean, nice to look at, and you know how into that exhaust fan I am!











